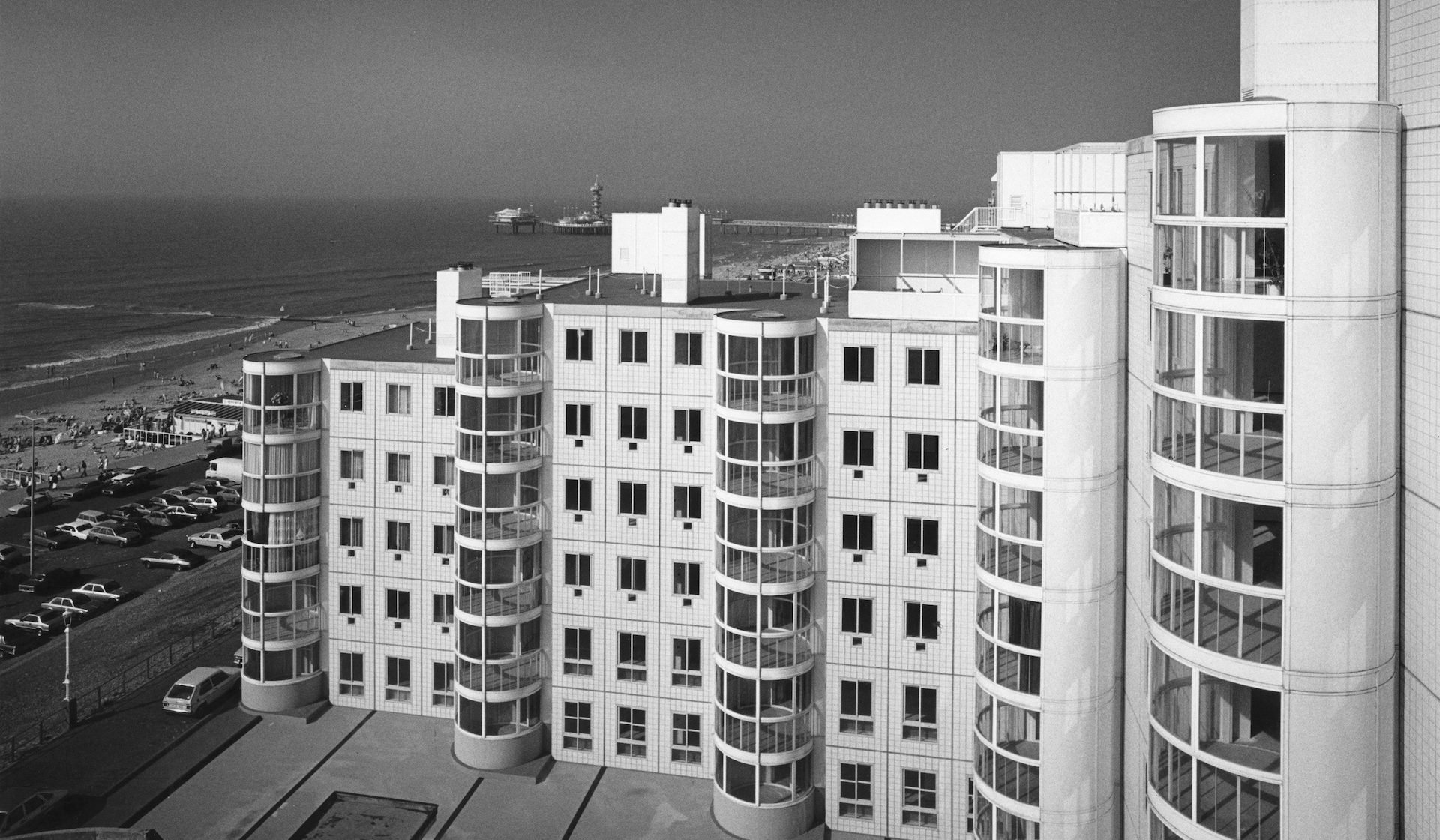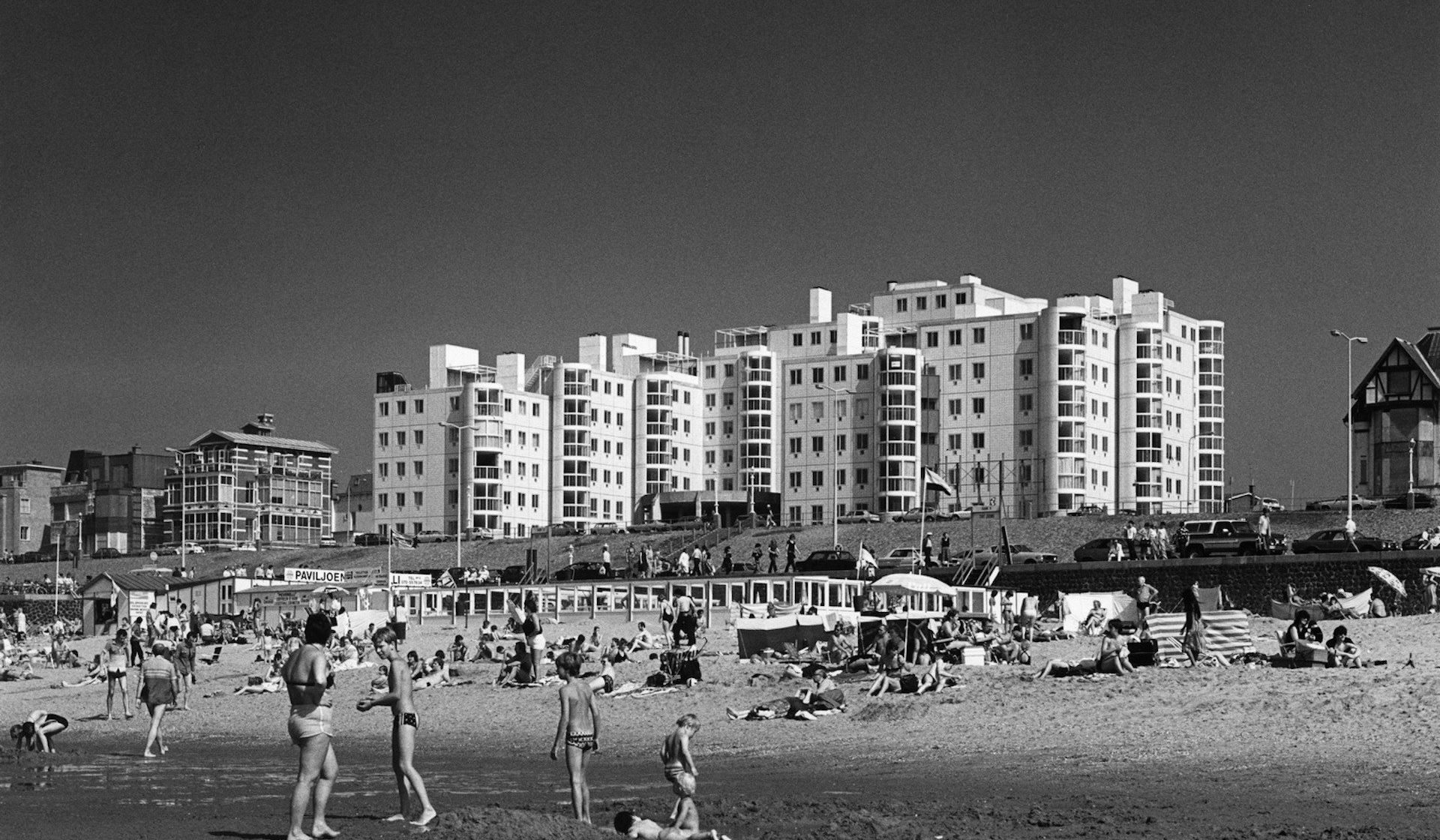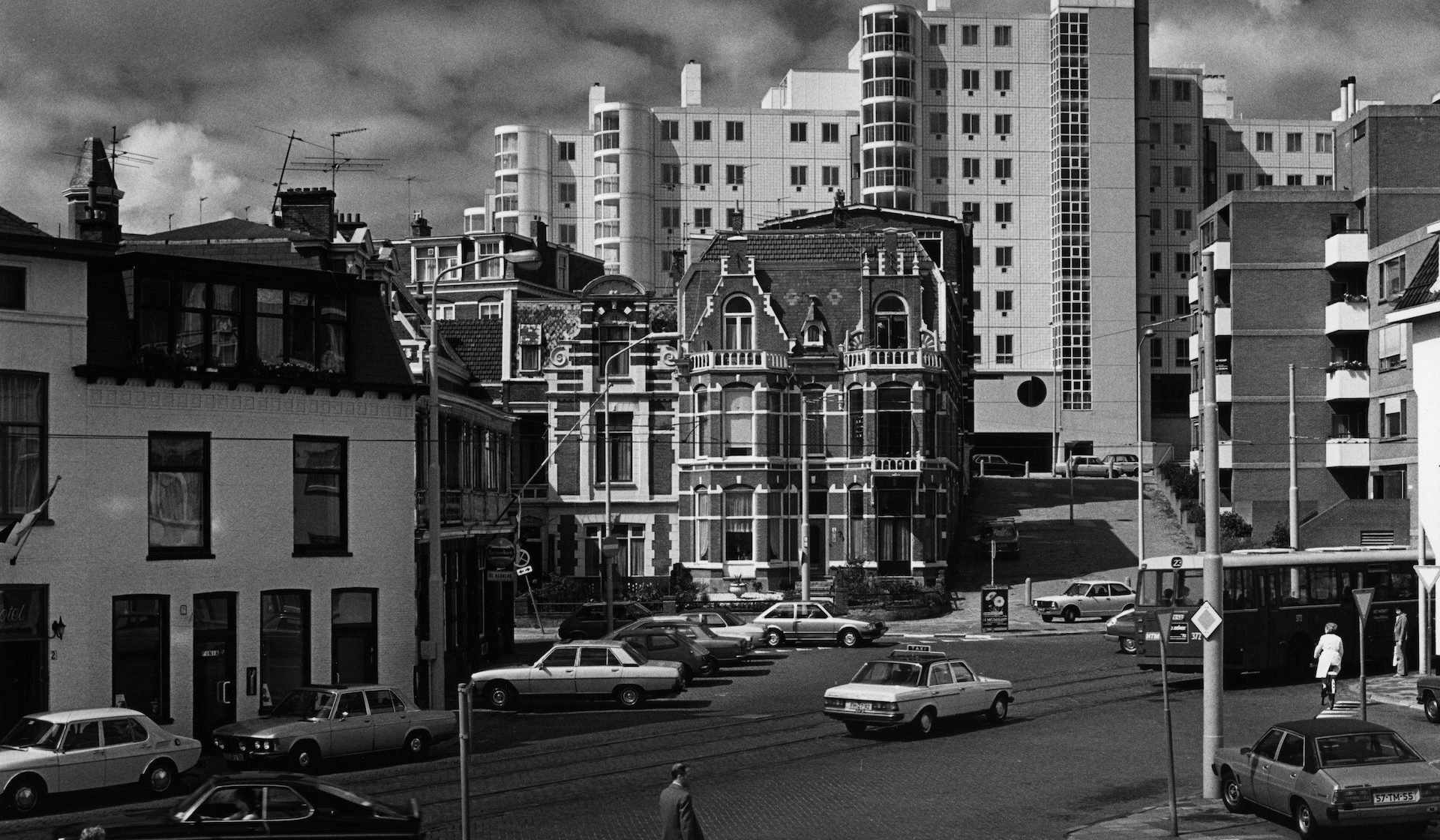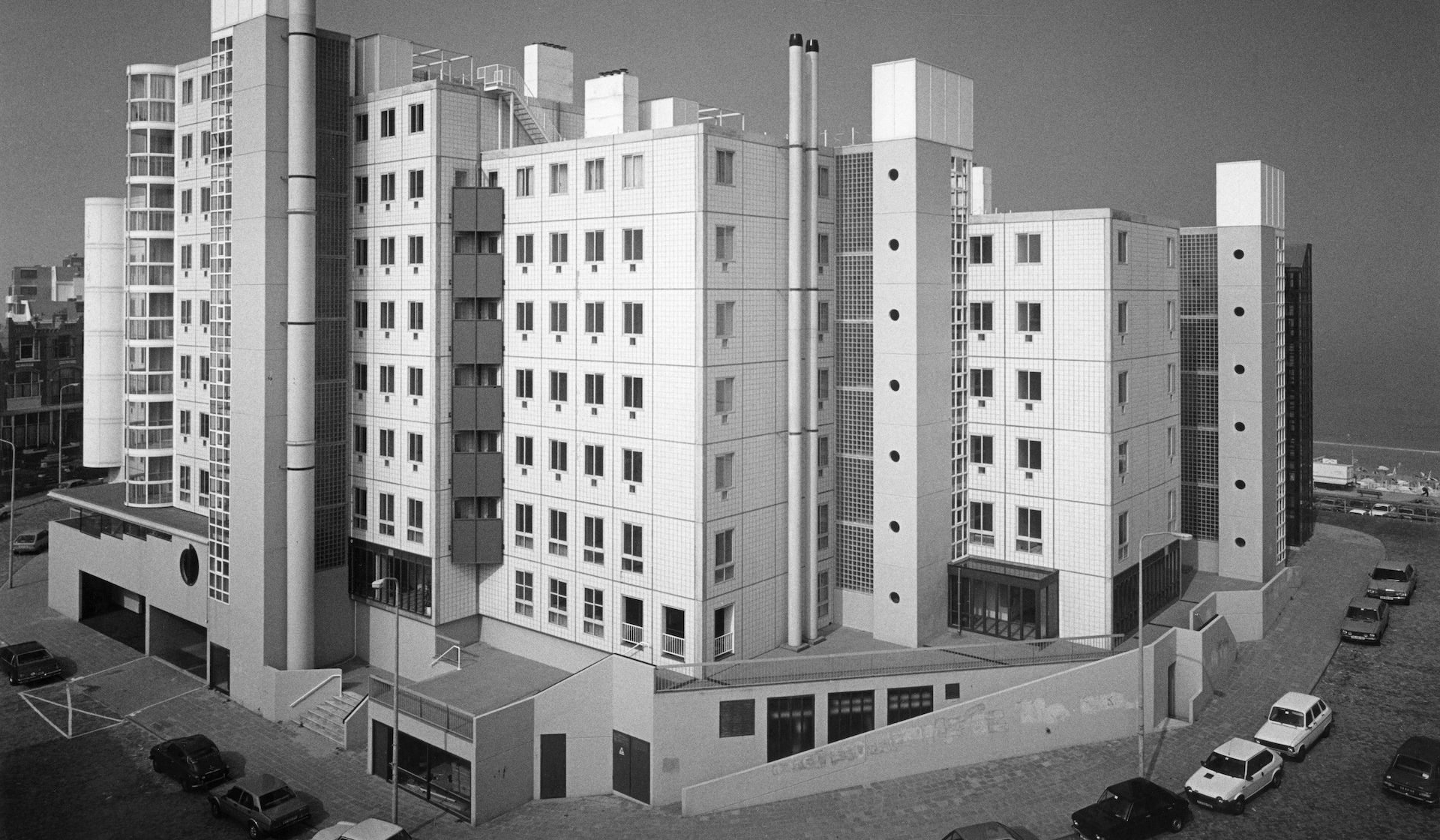




Location
Scheveningen
Year
1980
1980 – Seinpost Apartment Building
On Seinpostduin, highest point among the dunes on Scheveningen coast, stands Seinpost Residence, comprising seventy apartments facing sun and sea, and a restaurant. The complex has a horseshoe shape and is built up of eleven interlinked towers of varying heigth. The furthest from the beach is the tallest, with nine storeys. The heigtht of the towers decreases in a seaward direction to five storeys, to guarantee every apartment a view of the sea. All apartments have a round conservatory facing south with a glazed partition that can be slid away. The vertical articulation in the facades afforded by the position of the conservatories forms a major visual element of the complex. The facade consists of concrete cladding panels faced with glazed semi-gloss white tiles. The frames are of enameled aluminium.
In the centre of the inner court, which is bordered on three sides, is the restaurant, which is open to the public. The entrance to the apartment complex is on the ground floor of the tallest tower. An underground car park and storerooms take up the entire site. The concrete frame structure affords freedom of infill, in which occupants can determine the internal subdivision of apartments. Each is 130 to 170 m2 in size with three, four or five rooms. A few boast a ‘guest-house’. The facade structure and the use of double glazing achieve optimum soundproofing and insulation against the weather
In the centre of the inner court, which is bordered on three sides, is the restaurant, which is open to the public. The entrance to the apartment complex is on the ground floor of the tallest tower. An underground car park and storerooms take up the entire site. The concrete frame structure affords freedom of infill, in which occupants can determine the internal subdivision of apartments. Each is 130 to 170 m2 in size with three, four or five rooms. A few boast a ‘guest-house’. The facade structure and the use of double glazing achieve optimum soundproofing and insulation against the weather