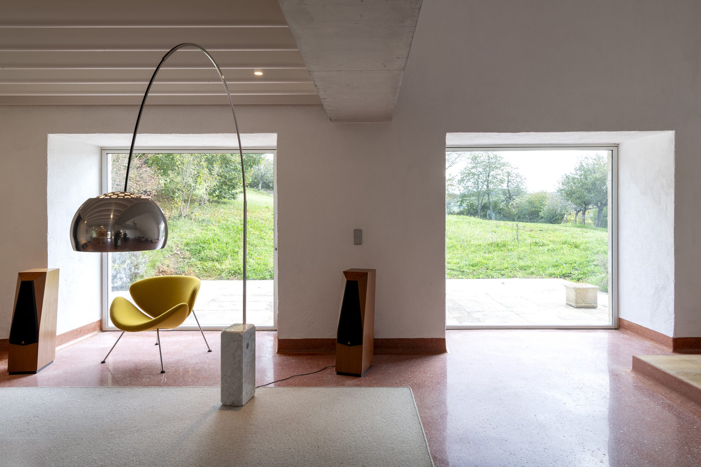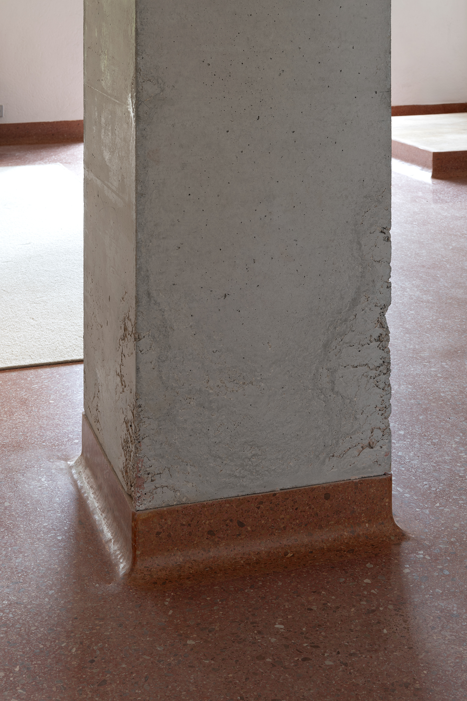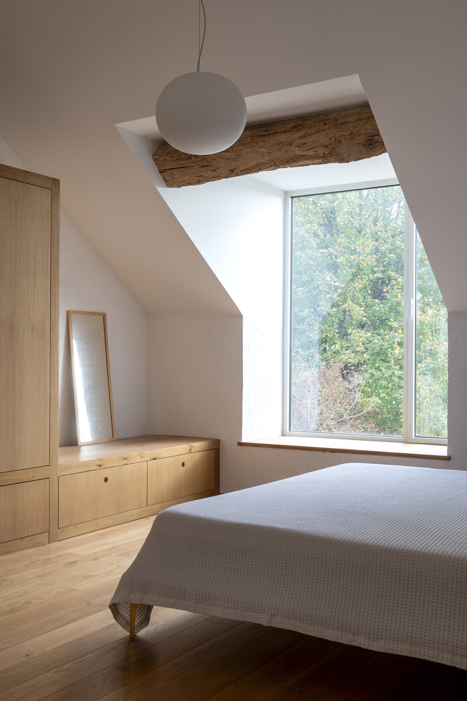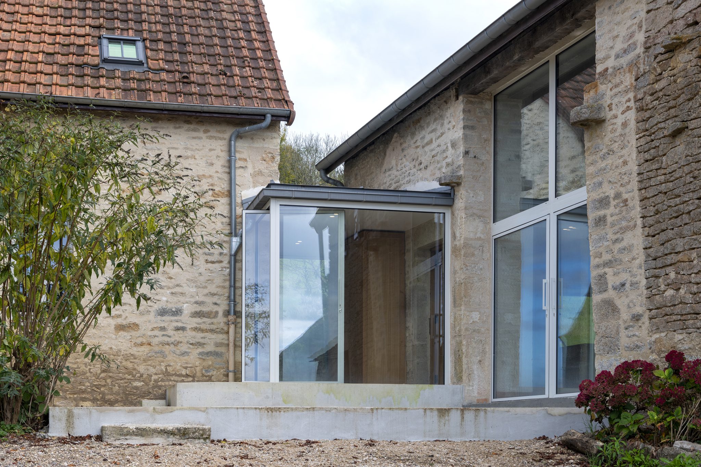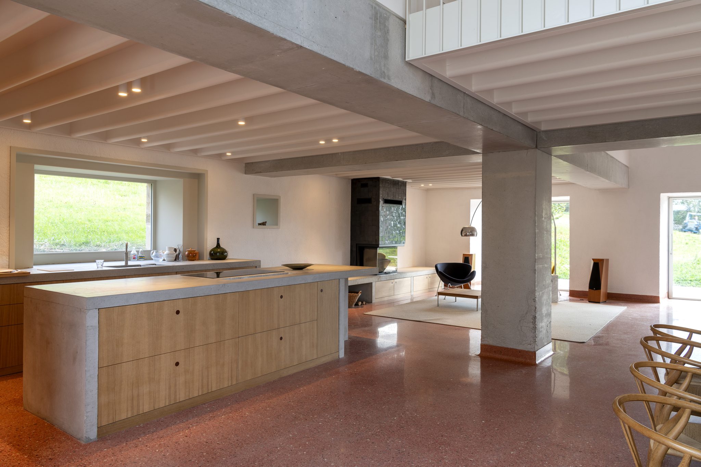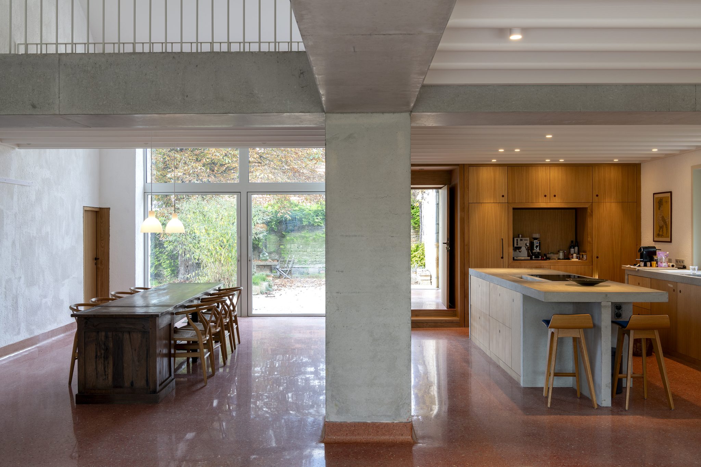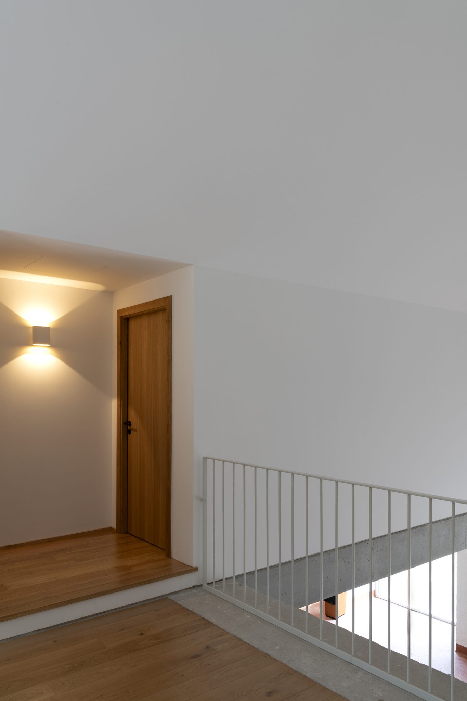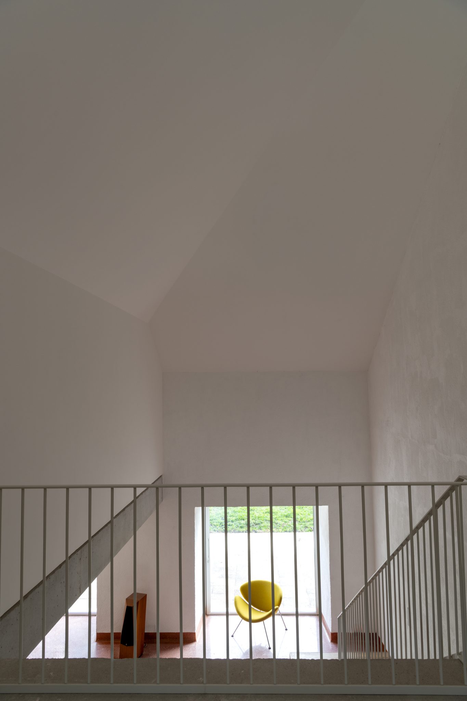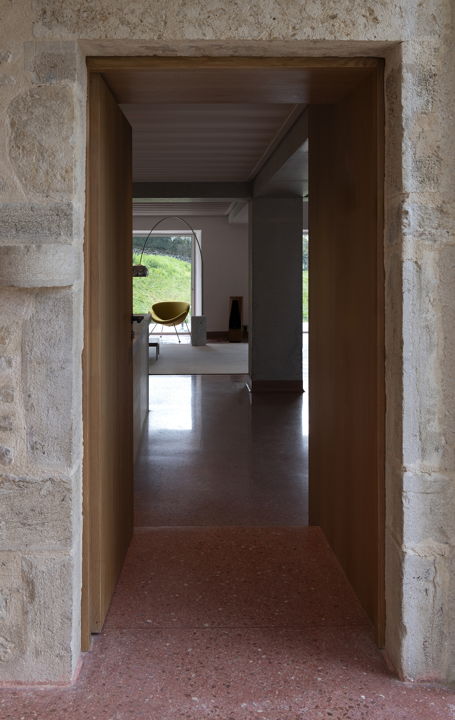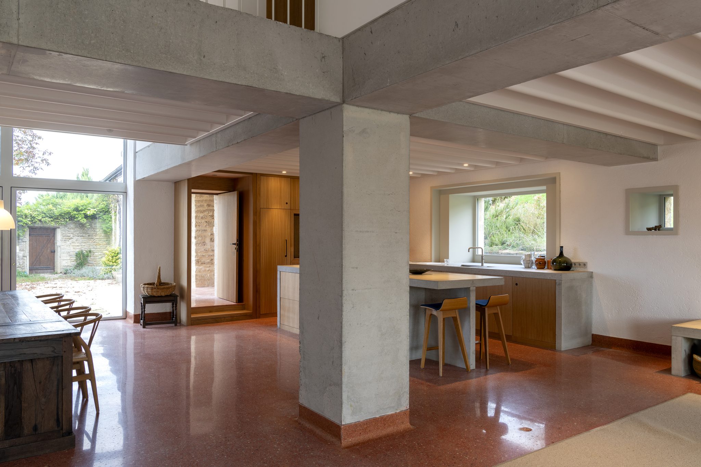
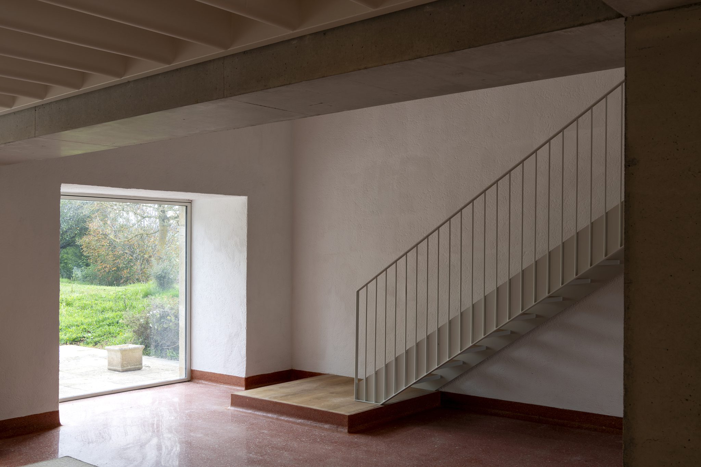
Maison en Bourgogne
Location
Bourgogne
Client
private
Year
2024
Status
completed
Program
residential
Maison en Bourgogne
We were invited to transform this former farmhouse in the French countryside into a contemporary family home. Working closely with the owners and local architect Drubigny Architecte, our intention was to preserve the essential rural character of the ensemble while rethinking how new spatial relationships could be suited to contemporary living.
The project became an exercise in balancing the two parts of the house, respecting their separate atmosphere while connecting them as a whole. creating spaces that could breathe and expand while maintaining the contemplative qualities that make this home so special. We opened up the ground floor to establish a large, luminous living space that connects both visually and physically with the surrounding landscape, dissolving the traditional boundaries between interior and exterior that had defined the original farmhouse. At the heart of this transformed space stands a bold concrete cross-column, a structural element that speaks honestly about the new intervention while anchoring the room’s composition. Beneath this, we laid a warm red terrazzo floor that gives the entire space a warm and tectonic feel, connecting both parts of the house to a whole.
These material choices reflect our ongoing fascination with how local materials and how texture and color can give both warmth and weight to architectural space. Throughout the house, we chose natural materials that would ground the architecture in its rural context while bringing a contemporary sensibility to each room. We designed made to measure oak furniture in the different bedrooms, lending a quiet richness and softness to the more private areas of the home. The bathrooms, conceived as modern yet inviting spaces, combine natural stone and oak planks through refined detailing and bespoke finishes that feel both luxurious and appropriate to their setting.
Every piece of furniture and built-in element has been designed specifically for the owners’ lifestyle and aesthetic preferences, ensuring the architecture responds directly to patterns of daily use and personal expression. This comprehensive approach to interior design creates seamless integration between architectural intervention and inhabited experience.
The project became an exercise in balancing the two parts of the house, respecting their separate atmosphere while connecting them as a whole. creating spaces that could breathe and expand while maintaining the contemplative qualities that make this home so special. We opened up the ground floor to establish a large, luminous living space that connects both visually and physically with the surrounding landscape, dissolving the traditional boundaries between interior and exterior that had defined the original farmhouse. At the heart of this transformed space stands a bold concrete cross-column, a structural element that speaks honestly about the new intervention while anchoring the room’s composition. Beneath this, we laid a warm red terrazzo floor that gives the entire space a warm and tectonic feel, connecting both parts of the house to a whole.
These material choices reflect our ongoing fascination with how local materials and how texture and color can give both warmth and weight to architectural space. Throughout the house, we chose natural materials that would ground the architecture in its rural context while bringing a contemporary sensibility to each room. We designed made to measure oak furniture in the different bedrooms, lending a quiet richness and softness to the more private areas of the home. The bathrooms, conceived as modern yet inviting spaces, combine natural stone and oak planks through refined detailing and bespoke finishes that feel both luxurious and appropriate to their setting.
Every piece of furniture and built-in element has been designed specifically for the owners’ lifestyle and aesthetic preferences, ensuring the architecture responds directly to patterns of daily use and personal expression. This comprehensive approach to interior design creates seamless integration between architectural intervention and inhabited experience.
