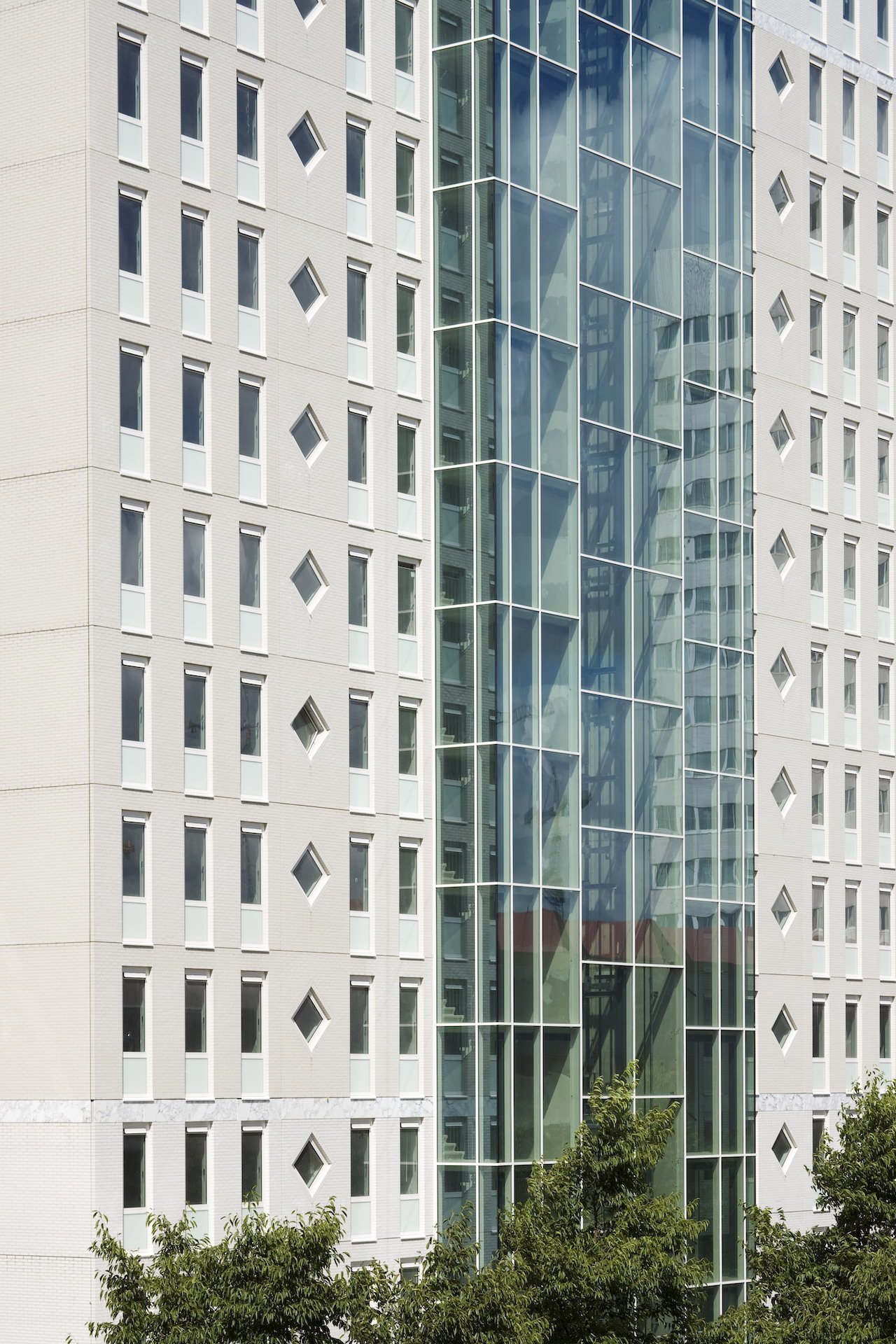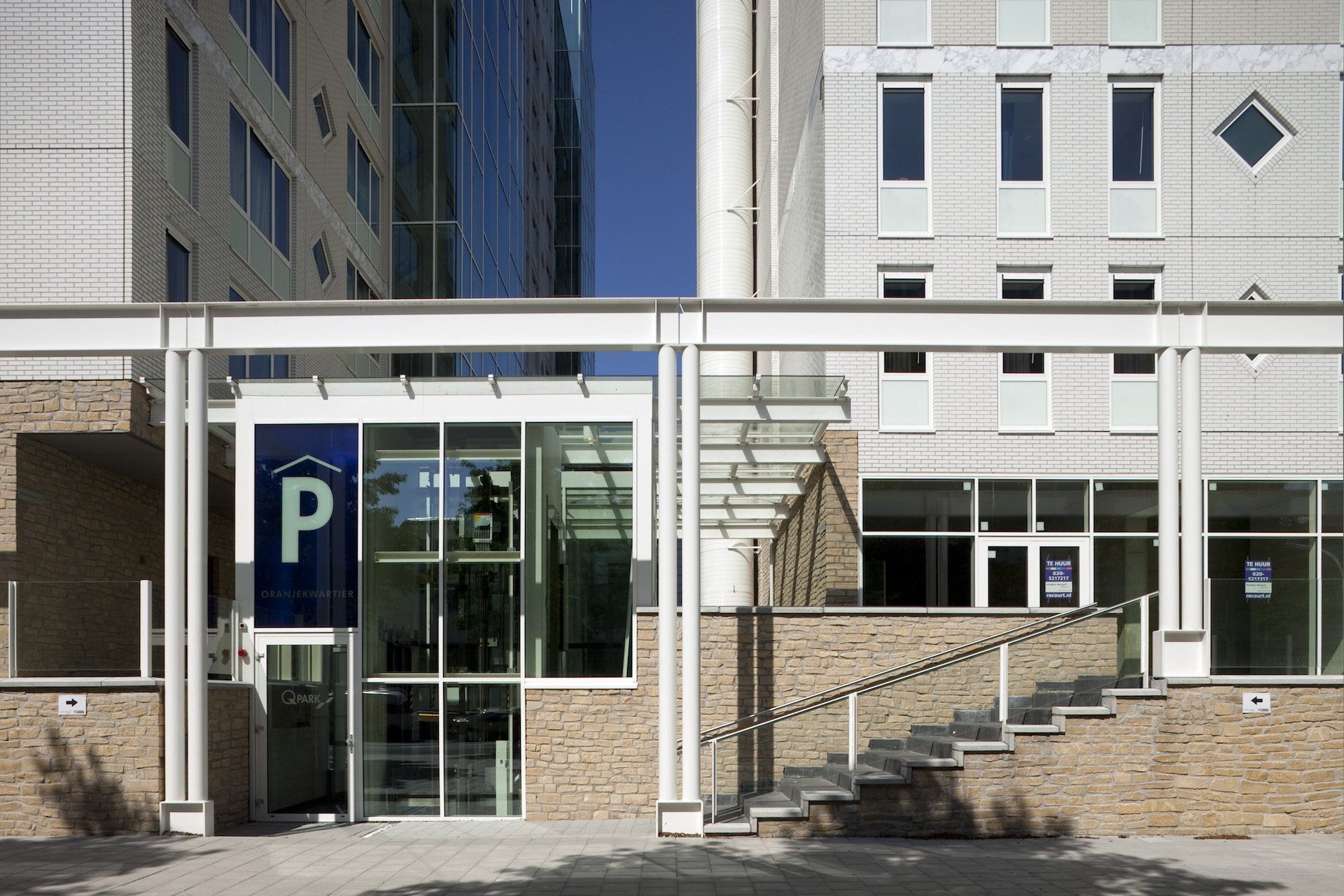
Type

Oranjekwartier
Location
Amsterdam
Client
Wilheminahof Vastgoed vof, Amsterdam / Oranjekwartier Appartementen vof and Oranjekwartier Parkeergarage vof, Amsterdam / Oranjekwartier Appartementen bv, Amsterdam
Year
2014
Status
Completed
Program
Housing, Social Facilities
Oranjekwartier
The Oranjekwartier, a compact rectangle of residential buildings, is located at the Koningin Wilhelminaplein. The ensemble includes 468 apartments and various facilities arranged around a green courtyard. The façades of the residential blocks are made of white brickwork on a stonework plinth. The brickwork alternates with large glass sections that include stairwells and lifts. The completion of the Oranjekwartier realises an increase in urban density in a formerly open and undefined area located between the perpendicularly arranged buildings of Van Eesterens Westelijke Tuinsteden (Western Garden Cities) and the office complexes on the A10 highway ring.













